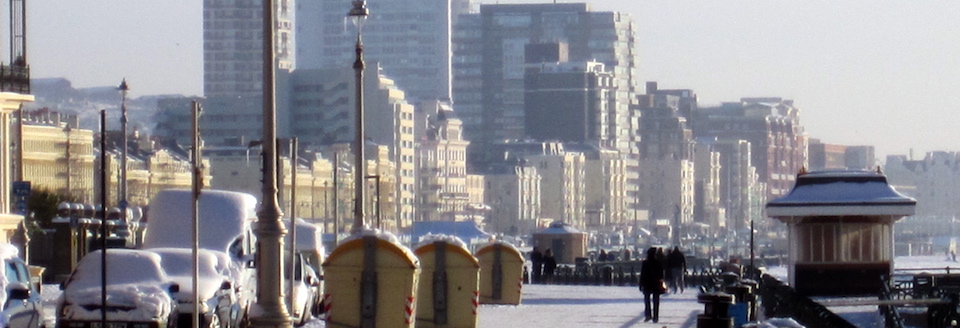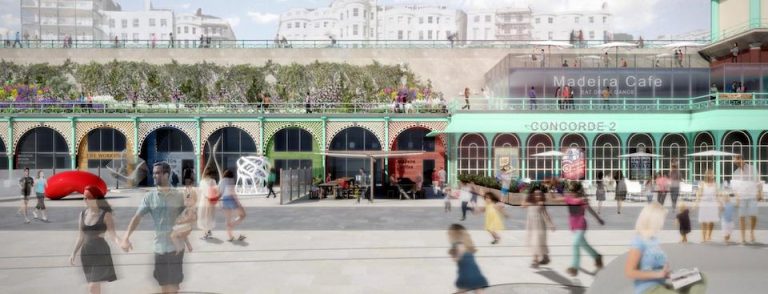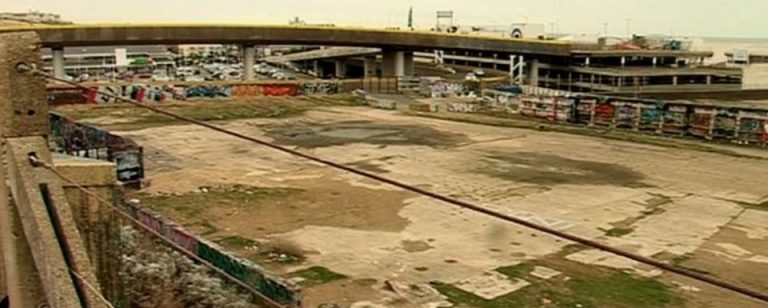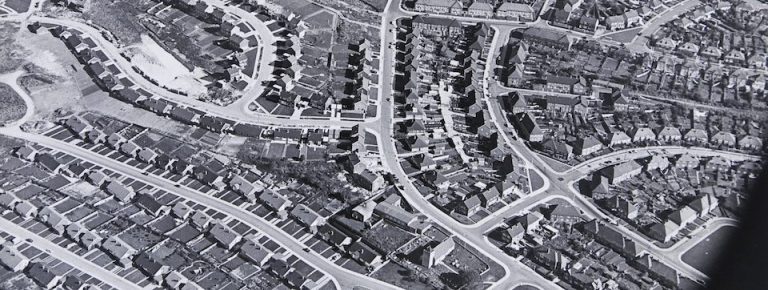2016
Derelict since 1988, 9-storey Anston House has been named “the ugliest building in Sussex” and has been subject to 8 different planning applications in recent years.
Now its site together with vacant land alonside on Preston Road is the subject of a new proposal by First Base and Hyde Housing, designed by Conran and Partners and Nicholas Dexter Studio. It would contain 229 affordable homes, workspace for 283 jobs in new worspaces and public space. The proposed building is of varying height up to 15 storeys.
Unlike a previous plan rejected in 2013, this proposal's highest elements are set back from the boundary of the site.
The committee is keen to see a successful outcome for this blighted site and will be discussing this proposal in August 2016.
You can see the plans by clicking here and entering the application no BH2016/02499.









