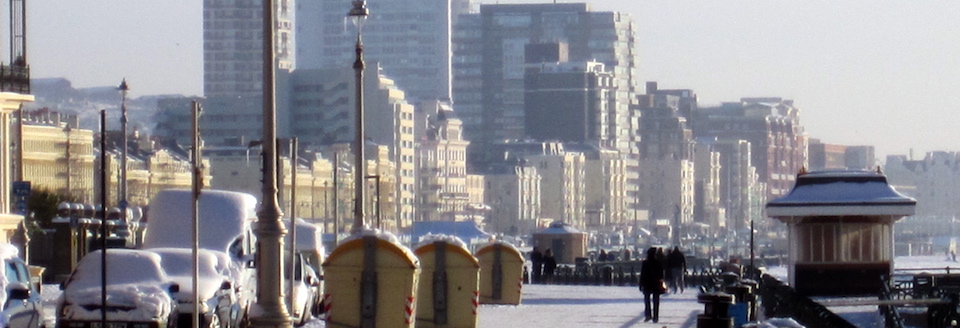77 Holland Road is a sensitive site; careless detailing isn't good enough
The application under consideration is to demolish the unsightly Choice Vehicle Rental that has spoiled the otherwise attractive street in Brunswick Town Conservation area with a mixed development of flats, offices and commercial units. It's a sensitive site, adjacent to Palmeira Yard, a grade 2 listed building of distinctive yet eclectic design, said to of the French Second Empire style. The applicant claims to have been influenced by this and to have responded sensitively. However the Regency Society disagrees with the detailing of the design response and has objected to the application. Our objection is below.
We welcome the removal of an inappropriate use and an appalling eyesore and agree with the proposed mixed use. We accept the proposed block plan.
However, the street elevation is a parody of the adjoining Grade II listed Palmeira Yard, detrimental to its setting and a missed opportunity to conserve and enhance the character of the Brunswick Town Conservation Area.
The glass-fronted balconies are particularly out of keeping. The proposed false mansard roof is a travesty of the true mansards and pavilion roofs of Palmeira Yard. The straight eaves demean the sophisticated swept eaves of the Yard. The flat top is unnecessarily raised to the level of the ridge, not the knee, of the Yard roofs. The partly recessed top floor balconies with their crude flat-topped dormers are an insult, not a compliment, to the elaborate Dutch-gabled dormers of Palmeira Yard.
We would question the assertion that it would not be viable to make a contribution to affordable housing given the value of flats in such a convenient and desirable location.
The Planning Forum, attended by members of the Regency Society and Hove Civic Society hovecivicsociety.org meets monthly to discuss planning applications which the Forum considers significant. Each society forms its own view on the applications and decides what action, if any, to take.


















































