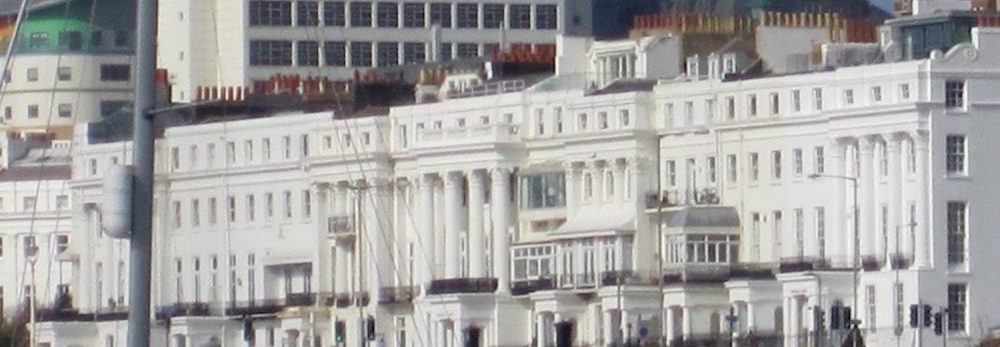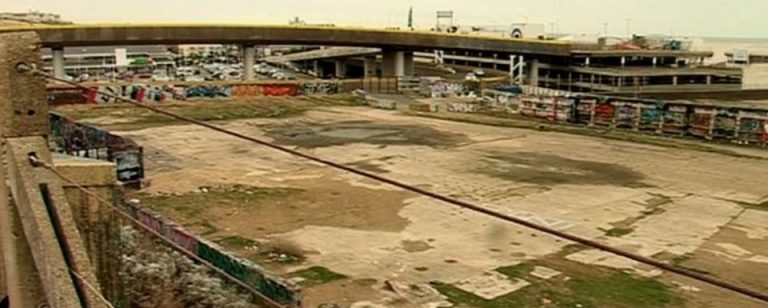2016
The 1888 Shelter Hall, originally constructed to allow the public to shelter from the rain, needs to be rebuilt in order to prevent Kings Road from collapsing. Directly beneath the junction of West Street and Kings Road, it is holding up one of the busiest junctions in the City (36,000 vehicles pass through it each day). It is badly corroded and currently held up by internal props. A government grant is in place for its complete replacement, enabling improvements to the road junction at the same time. The intention is to rebuild the Shelter Hall nearer the sea to allow these to take place.
The plans include a new retaining wall with foundations several metres below the beach and a remodelled lower promenade. A new mezzanine floor is to be included along with a rotunda above. The scheme also includes new public toilets and a new walkway to the beach.
The society welcomes the development. We suggest some public seating around the new building on the upper level and a public lift between the upper and lower promenades. We also suggest that the decorative mouldings on the southern façade of the existing building should be re-used on the new building, or facsimiles created if that is not feasible.




