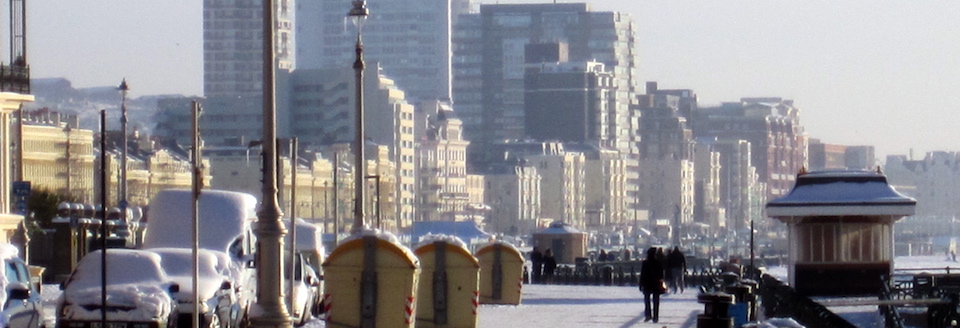The Regency Society and Hove Civic Society discussed current proposals for the Royal Pavilion Gardens in their Joint Planning Forum and broadly support the proposals to improve the Royal Pavilion Gardens, but they object to the specific proposal to create a high metal fenced enclosure around the gardens and they object to plans to reduce drastically the provision of public toilets. The following is a summary of their comments.

The Royal Pavilion Gardens are heavily used during much of the year. They form the setting for the Royal Pavilion itself as well as the Museum, the Dome and the Corn Exchange. They also provide a welcome public green open space in the heart of the city centre and an important pedestrian route between North Street and Church Street.
We fully support the proposals to improve the general condition of the gardens. It has to be said that they are looking down at heel and suffering from the consequences of over-use and under-maintenance. There is a lack of consistency in the detailing of the garden infrastructure and many features are clearly past their sell-by date. There is poor signage and a hotch-potch of inappropriate garden furniture. We therefore support plans to improve the footpaths, refresh the planting, improve vistas, instal new lighting, rationalise the furniture, etc.
However, we oppose the plans to enclose the gardens with high metal fencing and lockable gates and thus transform what has been a public garden for 170 years into a stockaded enclave. We understand that although the aim is to create a lockable perimeter, the current plan is that the gates should always remain open. This being the case, why create the barrier in the first place?
In this regard, we support the objections recorded by Living Streets and The North Laine Community Association. The design of the proposed fencing is both ugly and oppressive, particularly when it is applied clumsily to the two historic gateways. We deplore the deliberate sleight of hand in the application where the impact of 2.1m-high fencing is minimised by adding figures that are two metres tall.
We are aware that there is a problem of anti-social behaviour in the gardens, particularly at night. However, we believe that this problem would be better addressed by making the gardens more open, improving lighting and increasing supervision and policing.
We do accept, however, that there is a case for enclosing the eastern garden that lies between the Pavilion and the Steine. That garden is not a thoroughfare and is used for special events. The current faux-Indian wall and bow-topped fencing could be replaced by a single 1.5m fenced enclosure with lockable gates (with a design based on the existing fencing in the south-east corner of the garden)
We believe that any changes to vistas should take into account the current situation rather than trying to recreate views from the time of Nash. In particular attempts should be made to improve views of the Dome, while screening the service area and views of the two historic gateways. We also feel strongly that the views from New Road towards the Pavilion should be opened up in order to create improved links between the gardens and New Road. To this end we support the removal of the long bench than runs along the east side of New Road. But we would go further and replace the narrow, dark, chicaned entrance pathways in the north-west and south west-corners with a much wider and open access via the café and the café terrace. The existing café and terrace should be given a face-lift and extra seating should be added.

We also oppose plans to alter the public toilets which lie on the southern edge of the gardens and are currently accessed from Princes Place. They are the only public toilets in the central area of the city and serve the North Street area as well as the gardens. The changes reduce the toilet provision by two-thirds and insert a wholly inappropriate food vending kiosk. Again, we acknowledge that the toilets currently are beset with behavioural problems, but suggest that these could be solved with improved design and better supervision.
Images are from the planning application, which is available online.
Posted 6 January 2024










































