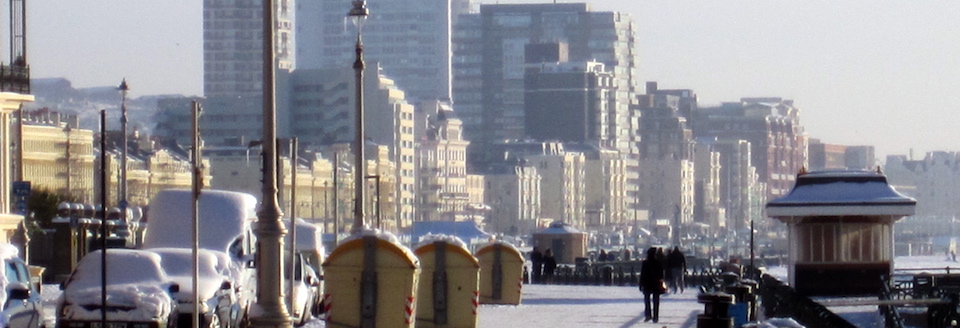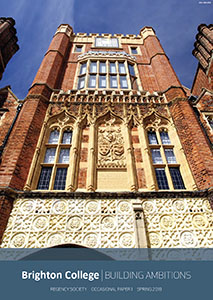
We are sad to announce that John Small, a long-time member and former honorary secretary of the Regency Society, died at Christmas after a long illness.
Although many assumed that John was ‘Sussex-born-and-bred’, he was in fact born in Tolworth in south-west London, the son of an electrical engineer, and arrived in Hove at the tender age of two. The borderland between Brighton and Hove, however, remained his home for the rest of his life, apart from a period of national service and brief sorties to West Africa.
He spent his schooldays at Brighton and Hove Grammar School (now BHASVIC) where he showed a talent for drawing and developed an interest in design. Then, at the age of 16, he joined the Brighton School of Art, where he studied architecture under Frank Green and eventually became an associate of the Royal Institute of Architects (ARIBA).
Between 1955 and 1957 he did his National Service in the Royal Engineers and was stationed for the most part in Salisbury. Much of his time, it seems, was spent designing alterations and extensions to officers’ houses, an experience which provided him with a fund of amusing anecdotes.
In 1957 John married Marilyn Mayhew, a librarian, and they went on to form a close-knit family with three children—Nic (Nicholas), Pippa (Philippa) and Alex (Alexandra). That year also marked the beginning of John’s career as an architect when he joined a firm of architects in London and committed himself to a daily commute from Preston Park Station to London Victoria.
In 1959 he and Marilyn bought a piece of land in Inwood Crescent, high above the railway line. Keen to put his architectural ideas to the test and to explore the possibility of operating as an architect-developer, John designed and built a pair of houses, the eventual sale of one of which would help to finance the other. In order to accommodate the steep slope of the site the house was built on split levels around an open stair with the bedrooms on the upper entry level and the reception rooms below, opening to the garden. In 1970 the house proved too small for their growing family and they moved to a large Edwardian house in Windlesham Gardens.
In the same year John joined architects Ronald Ward and Partners, the practice he would remain with for the next 32 years, first as an associate and later as a partner. Ronald Ward ran a respected commercial practice which specialised mainly in office buildings, the most famous being the Vickers Tower beside the Tate Gallery. During the 1960s John was involved with work in West Africa and spent regular short periods in Nigeria, Ghana and Sierra Leone. Later, during the 1980s, he worked on designs for the Hong Kong & Shanghai Bank in Hong Kong. When the office finally closed in 1991, John took early retirement at the relatively young age of 58, though he continued to work as an architectural consultant in Brighton and was responsible, amongst other things, for the internal re-ordering of St John the Baptist Church on Palmeira Square.
In 1979 John joined the Regency Society and in 1992 became a committee member and trustee. Anthony Dale had been one of the founders of the Regency Society in 1945 and served as its honorary secretary from 1948 until his death in 1993. During this period the secretary was the mainstay of the society and the chair had a more symbolic role. When Dale died, the Society was at a low ebb and it seemed possible that it would die with him. But the then chair, Ian Dunlop, rose to the challenge, put the society’s finances into order and laid the foundations for a new era of intense activity. In 1995 John became the Conservation Secretary and its representative on the City’s Conservation Advisory Group (CAG). Finally, in 1997 he stepped into Anthony Dale’s empty shoes to become the honorary secretary.
John served as secretary for 12 years from 1997 to 2009 under a succession of three very different but equally effective chairs: John Wells-Thorpe (1997-2000), Gavin Henderson (2000-2006) and Michael Ray (2006-2009), and there can be no doubt that he provided the foundation on which these three were able to function so effectively.
With hindsight this period can be regarded as the Society’s second ‘golden age’ (its first being the early years from 1945 to 1951). Its president was the Duke of Grafton and its vice-presidents were the academics Asa Briggs and Sir John Kingsman. The committee included such well-informed enthusiasts as Peter Bareham, David Beevers, John Bluet Denman, Delia Forester, Derek Granger, Eileen Hollingdale, Liane Jarrett, Duncan McNeill, Hazel McKay, Selma Montford, Peter Rose, Derek Sherborn and Audrey Simpson. Every year there was a full winter programme of lectures by such luminaries as Helene Binet, Gillian Darby, Jeremy Dixon, Nick Grimshaw, Peter Howell, Simon Jenkins, John McAslan, John Outram, Anthony Seddon, Gavin Stamp, Derek Sugden, Giles Waterfield, George Saumarez-Smith and Lars Tharp. Every year, without fail, members met for a garden party in the Secret Garden and during every summer there were day-outings to places of interest across the south-east and long weekend visits, organised by Stella and Tony Mercer, to such faraway places as Lincoln, Chester, Newcastle-upon-Tyne, Bath, Worcester, Salisbury and Buxton. Throughout this time, the society made its voice heard with critical comments on heritage and planning issues that were channelled through CAG to the council's planning committee or published in the society’s own quarterly review.
That era drew to a close in 2009 when Michael Ray relinquished the chair and John Small stepped down as honorary secretary. John was made an honorary life member and in 2014 an annual lecture in his name was instigated.
As secretary of the Regency Society and chair of CAG John made a significant contribution to debates about the future development of Brighton and the conservation of its unique architectural heritage. He was also an active member of the Montpelier and Clifton Hill Association, the Hove Civic Society, the International Building Study Group (London) and the Sussex Heritage Trust.
In 2000 John sold the family home and moved to a flat in art-deco Furze Croft, where he surrounded himself with his unique collection of 20th-century furniture. His impeccable taste was apparent in the design of his flat and also in his carefully chosen wardrobe of elegant contemporary clothes. He continued to support the activities of the Regency Society and always stood out as the best-dressed man at the Annual Secret Garden Party.
David Robson
January 2023
Image: David Robson

















