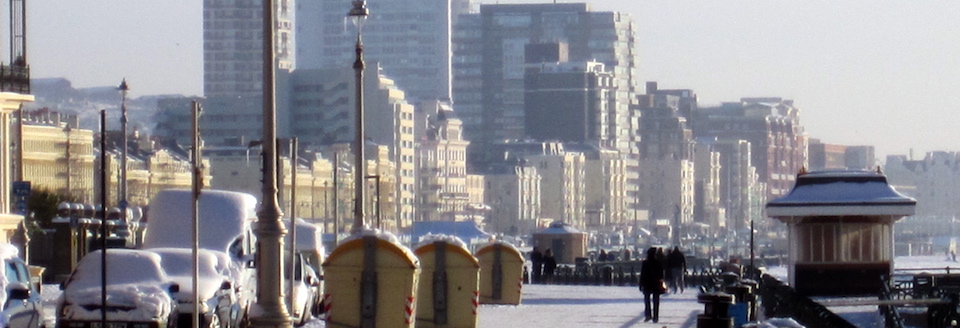Moulescoomb, East Street Arcade & Kemptown Estate feature
YMCA seeking to build support housing in Moulescoomb
The proposal is for a three/four storey building for self-contained living spaces as an addition to their 'move on' supported accommodation programme. Thirty dwellings accessed by external galleries and with communal indoor and outdoor amenity space will, if approved, provide affordable housing for up to two-years for each individual to prepare them for independent living.
The Regency Society welcomes this application for much-needed and adequately designed 'move on' housing to encourage eventual independent living. At the same time, the immediate neighbourhood will benefit from the improved street scene .
Do you know which is East Street Arcade?
Yes, it has an entrance on East Street and also on Market Street and Bartholomews. A visit to Sweaty Betty's or ISC Menswear will land you there. But soon you may be irresistibly draw in by more contemporary advertising of these entrances with the addition of archways with illuminated canopies and framed light boxes.
Information boards to tell the history of Kemptown Estate
Five free-standing boards that explain the history of Kemptown estate will be placed at Upper Sussex Square, the east and west gates and south aspect of Lewes Crescent and on the Esplanade.
The Planning Forum, attended by members of the Regency Society and Hove Civic Society hovecivicsociety.org meets monthly to discuss planning applications which the Forum considers significant. Each society forms its own view on the applications and decides what action, if any, to take.





































